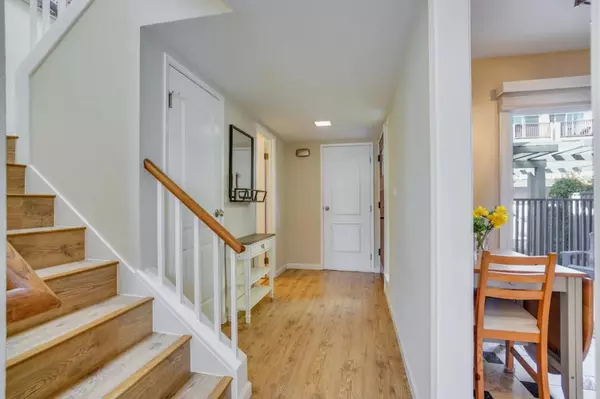$1,250,000
$1,098,000
13.8%For more information regarding the value of a property, please contact us for a free consultation.
3 Beds
3 Baths
1,540 SqFt
SOLD DATE : 06/11/2021
Key Details
Sold Price $1,250,000
Property Type Single Family Home
Sub Type Single Family Residence
Listing Status Sold
Purchase Type For Sale
Square Footage 1,540 sqft
Price per Sqft $811
MLS Listing ID ML81841956
Sold Date 06/11/21
Bedrooms 3
Full Baths 2
Half Baths 1
Condo Fees $54
HOA Fees $54/mo
HOA Y/N Yes
Year Built 1969
Lot Size 1,559 Sqft
Property Description
Ideally situated in an exclusive enclave in the highly sought after Crestmoor Park neighborhood! Scenic bay views serve as a picture perfect backdrop to this impeccably updated 3BR/2.5BA home. Abundant natural light graces this savvy 1,540 SF floor plan embellished with luxuriant crown moldings, on-trend engineering flooring, recessed LED lighting, and double-paned windows. Rich Maple cabinetry and striking black granite counters adorn the eat-in kitchen with seamless access to the front patio. Enjoy the comfortable living room with a granite surround fireplace and a dining room that retains its formality. Oversized sliding glass doors grant access to the spacious private back patio and offer a fluid indoor/outdoor lifestyle. Retire upstairs to the magnificent primary suite with stunning views. Generous bedrooms, renovated bathrooms, attached one-car garage, a carport, dedicated outdoor spaces, convenient to shopping and major commute routes all make this a remarkable opportunity!
Location
State CA
County San Mateo
Area 699 - Not Defined
Zoning R1000T
Interior
Cooling Wall/Window Unit(s)
Fireplaces Type Living Room, Wood Burning
Fireplace Yes
Laundry In Garage
Exterior
Garage Carport
Garage Spaces 1.0
Carport Spaces 1
Garage Description 1.0
Pool In Ground
Amenities Available Spa/Hot Tub
Parking Type Carport
Attached Garage Yes
Total Parking Spaces 2
Building
Story 2
Foundation Slab
Sewer Public Sewer
Water Public
New Construction No
Schools
Elementary Schools John Muir
Middle Schools Other
High Schools Other
School District Other
Others
HOA Name Skyline Park HOA
Tax ID 019262350
Financing Conventional
Special Listing Condition Standard
Read Less Info
Want to know what your home might be worth? Contact us for a FREE valuation!

Our team is ready to help you sell your home for the highest possible price ASAP

Bought with Jennie Lok • KW Advisors

Real Estate Agent & Loan Officer | License ID: 02076931
+1(949) 226-1789 | realestateaminzarif@gmail.com







